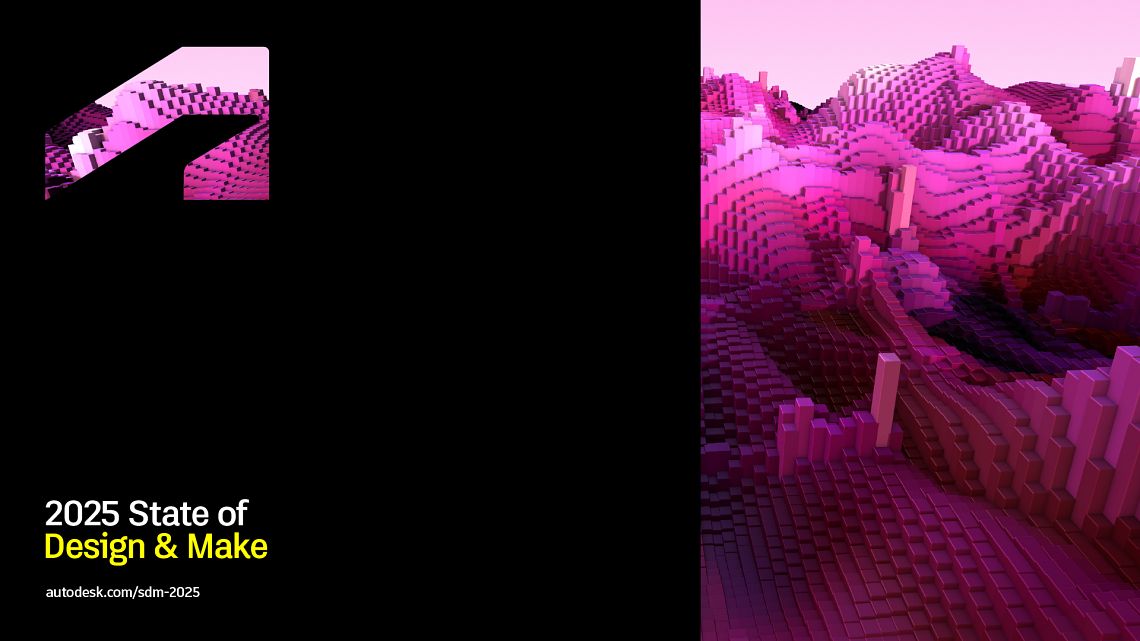As technology advances, the architecture, engineering, and construction (AEC) industry continues to benefit from innovative software solutions. Autodesk’s Revit has been at the forefront of these innovations, consistently providing tools that streamline workflows and enhance collaboration.
The latest release, Revit 2025, introduces new features designed to optimize design processes and improve efficiency across various disciplines. Let’s dive into the exciting enhancements in Revit 2025 and see how these updates can revolutionize your projects.
Welcome to Revit 2025
Revit 2025 is set to transform the way AEC professionals approach their projects. With a focus on improving design workflows, enhancing collaboration, and providing powerful new tools for site design, concrete and steel modeling, and carbon analysis, Revit 2025 is packed with innovations that cater to the needs of modern professionals.
This update not only makes design processes more efficient but also more intuitive, allowing users to focus on creativity and precision.
New topography tools
Flexible toposolid creation
One of the standout features in Revit 2025 is the ability to create Toposolids using the Model by Face tool. This tool allows you to use any non-vertical surface of a Mass element, giving you unparalleled flexibility in designing complex topography.
Whether you are working on intricate landscaping or large-scale urban planning, this feature simplifies the process and enhances your ability to visualize and manipulate topographical elements.
Smart excavation tools
Revit 2025 introduces new excavation tools that make designing intricate sites easier than ever. With these tools, you can cut existing Toposolids using floors, roofs, masses, or other Toposolids.
This functionality delivers precise cut calculations using new excavation volume parameters, ensuring accuracy and efficiency. Additionally, you can now host face-based families on the exposed sides of an excavation, further expanding your design possibilities.
Effortless grading and alignment
Say goodbye to tedious grading tasks with the new capabilities in Revit 2025. You can snap to 3D points in underlay geometry, including linked DWG files, to ensure precise alignment.
This feature, combined with the ability to visualize contour lines while editing your Toposolid shape, makes the grading process faster and more intuitive, allowing you to achieve precise results with minimal effort.
Enhanced toposolid visualization
Revit 2025 enhances the visual quality of your topographical designs with the new smooth shading feature. This feature eliminates the triangulated mesh look, providing a natural, smooth, continuous surface for your Toposolids.
This realistic appearance not only improves the aesthetic quality of your designs but also aids in better communication with clients and stakeholders.
Improvements in concrete and steel modeling
Smarter rebar splicing
Revit 2025 brings significant improvements to reinforcement modeling with the introduction of parametric splicing for typical rebar. This feature allows you to automatically split long bars based on a predefined length or manually apply splicing profiles.
When splicing, you can choose from lapped, end-to-end, or staggered layouts to match your design, fabrication, and construction requirements. This flexibility ensures that your reinforcement models are both accurate and efficient.
Enhanced rebar control
To prevent unexpected changes to your reinforcement model, Revit 2025 allows you to disable rebar constraints for individual bar handles. This improved control helps you maintain the integrity of your designs and saves time by reducing the need for constant adjustments.
Detailed shop drawings and annotations
Revit 2025 makes it easier to create complete shop drawings and reduce fabrication errors with schematic bending details and tags. These enhancements provide a rich level of information required for the fabrication and installation of bars, ensuring that your projects run smoothly from design to construction. The improved control of annotations in bending details further streamlines the process, allowing for more accurate and detailed documentation.
Comprehensive carbon impact analysis
In today’s environmentally conscious world, understanding and minimizing the carbon footprint of construction projects is more important than ever. Revit 2025 includes tools for total carbon analysis, allowing you to evaluate the environmental impact of your designs.
By providing detailed insights into the carbon emissions associated with various materials and construction processes, Revit 2025 helps you make more sustainable choices and contribute to greener construction practices.
Conclusion: A more efficient and intuitive Revit experience
Revit 2025 is a game-changer for AEC professionals, offering a range of new features and enhancements that streamline workflows, improve collaboration, and provide powerful tools for site design, concrete and steel modeling, and carbon analysis.
The advanced topography tools, enhanced reinforcement modeling capabilities, and focus on sustainability make Revit 2025 an indispensable tool for modern design professionals. As you explore these exciting innovations, you’ll discover a more efficient and intuitive Revit experience that empowers you to bring your creative visions to life with precision and confidence.









