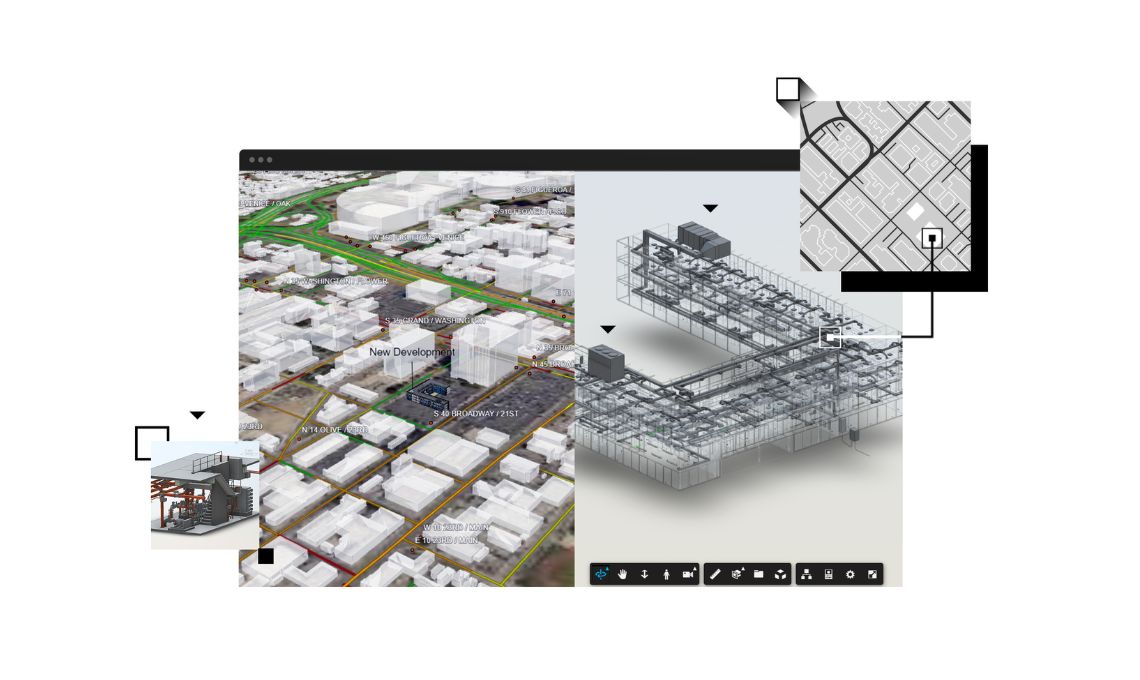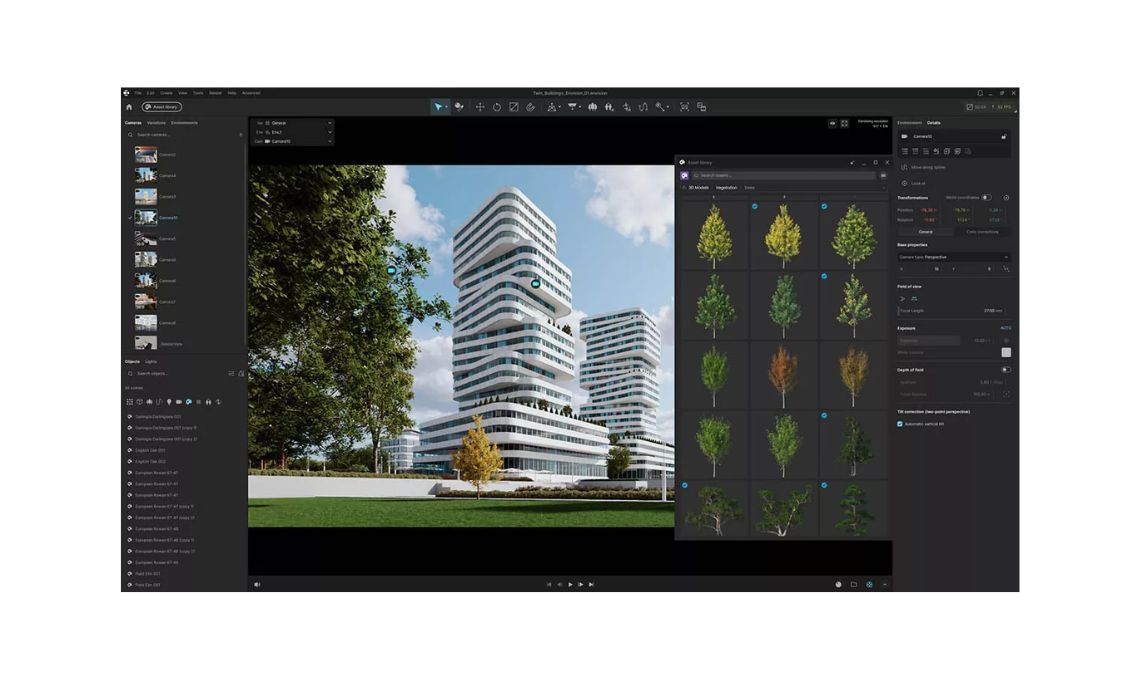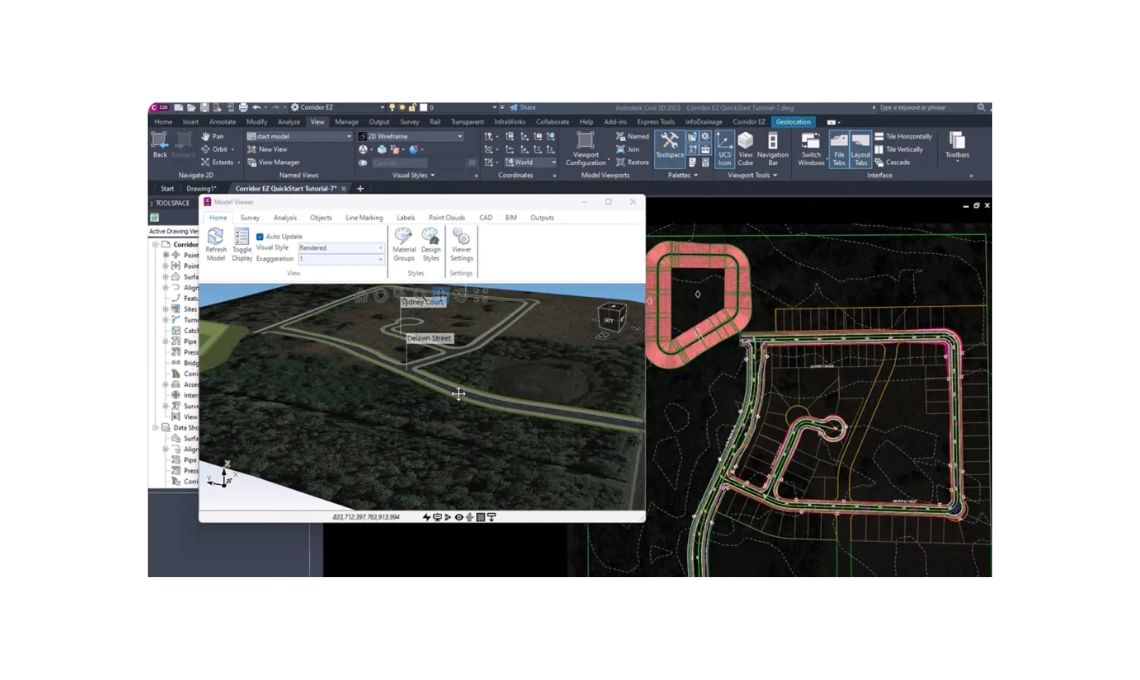The AEC Collection Autodesk is changing how professionals in architecture, engineering, and construction bring their projects to life. This all-in-one suite combines the most powerful design and analysis tools in the industry, helping teams create, collaborate, and deliver more efficiently from start to finish.
The collection includes favorites like Revit, perfect for BIM (Building Information Modeling); AutoCAD, known for its precision in 2D and 3D design; and Civil 3D, ideal for infrastructure and civil projects. It also introduces Autodesk Forma, which provides real-time environmental insights, and Autodesk Docs, a cloud-based hub that keeps teams aligned no matter where they work from.
To enhance every stage of the workflow, the AEC Collection also offers tools such as Insight for performance analysis, Twinmotion for stunning visualizations, and ReCap for reality capture. Together, these applications help boost creativity, improve coordination, and save time on every project.
Revit: Smarter building design with BIM
Revit is an essential tool for professionals who want precision and collaboration in every stage of building design. As part of the Autodesk AEC Collection, it allows architects, engineers, and contractors to work on a shared model so that everyone uses the latest information in real time.
Its parametric modeling tools make design adjustments effortless, helping teams refine ideas as projects progress while maintaining overall consistency. Revit keeps workflows synchronized, minimizes coordination errors, and supports all aspects of the design process from structural elements to MEP systems and architectural layouts.
Integrated with Twinmotion, it also transforms models into immersive, real-time visualizations, allowing clients to experience their projects before construction begins.
AutoCAD: Precision and flexibility for every designer
AutoCAD remains one of the most trusted tools in the design industry, offering complete control over 2D drafting and 3D modeling. Its precision, speed, and flexibility make it a core component of the Autodesk AEC Collection. The software integrates seamlessly with Revit, allowing drawings and BIM models to stay connected and automatically updated.
This interoperability eliminates repetitive work and ensures that documentation always reflects the latest changes. Specialized toolsets for architecture, electrical, and mechanical design simplify complex tasks and reduce project timelines. AutoCAD continues to be a reliable solution for professionals who need both technical accuracy and creative freedom.
Civil 3D: Designing the future of infrastructure
Civil 3D revolutionizes how engineers approach infrastructure design. Built for civil engineering and included in the Autodesk AEC Collection, it offers intelligent modeling and analysis tools for roads, bridges, and large-scale infrastructure projects.
The software allows users to create dynamic, data-driven models that automatically update as designs evolve. Corridor modeling, terrain analysis, drainage systems, and earthwork calculations become faster and more accurate. Integration with ReCap also enables engineers to use point cloud data from real-world environments, ensuring designs are based on precise site conditions. This connection between data and design supports better decision-making from the earliest planning stages.
Autodesk forma and docs: Collaboration in the cloud
The AEC Collection extends beyond design software by improving collaboration and information management through Autodesk Forma and Autodesk Docs.
Forma provides early insights into environmental factors like sunlight, wind, and noise, allowing teams to make informed, sustainable design choices. Autodesk Docs functions as a centralized platform for file storage, sharing, and review, ensuring that every stakeholder has access to the same information. This clarity improves coordination and keeps projects running smoothly.
Together, Forma and Docs make teamwork more efficient, transparent, and connected.
Connected workflows for better results
The strength of the Autodesk AEC Collection lies in how its tools work together. Moving between Revit, AutoCAD, and Civil 3D is seamless, and additional integrations with Insight, Twinmotion, and ReCap enhance performance analysis, visualization, and data capture.
This unified ecosystem minimizes the time spent switching between applications and keeps teams focused on creativity and problem-solving. By combining design, analysis, and collaboration in one connected environment, the AEC Collection helps professionals deliver outstanding results with greater efficiency.
The future of design and construction
The Autodesk AEC Collection is more than a set of design tools, it’s a comprehensive ecosystem that supports every stage of the building and infrastructure lifecycle. Revit brings the power of BIM modeling, AutoCAD ensures drafting precision, Civil 3D optimizes infrastructure workflows, and Forma and Docs connect teams in the cloud.
In an industry where efficiency, sustainability, and collaboration are essential, the AEC Collection equips designers, engineers, and builders with everything they need to design smarter, build faster, and achieve better outcomes.






