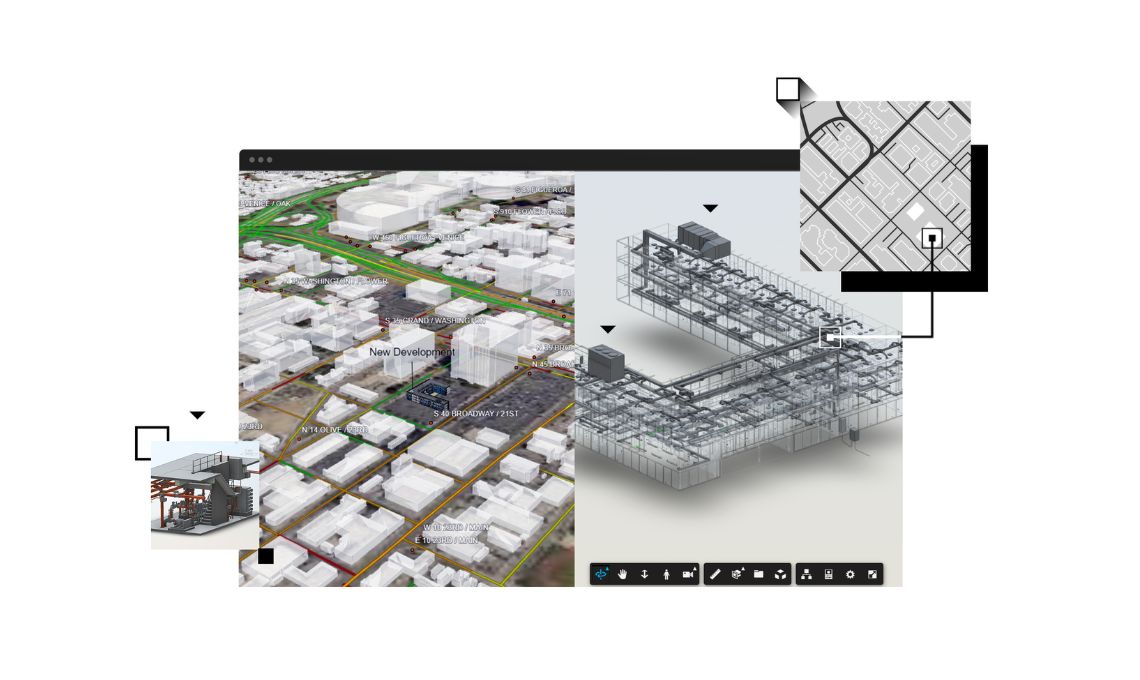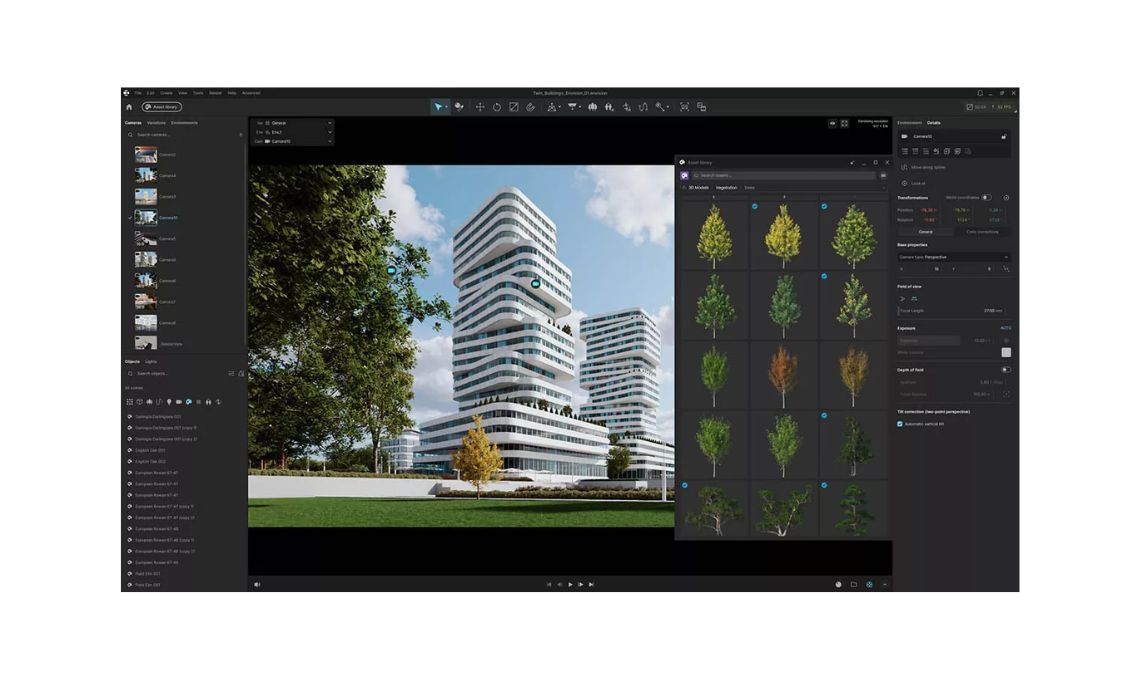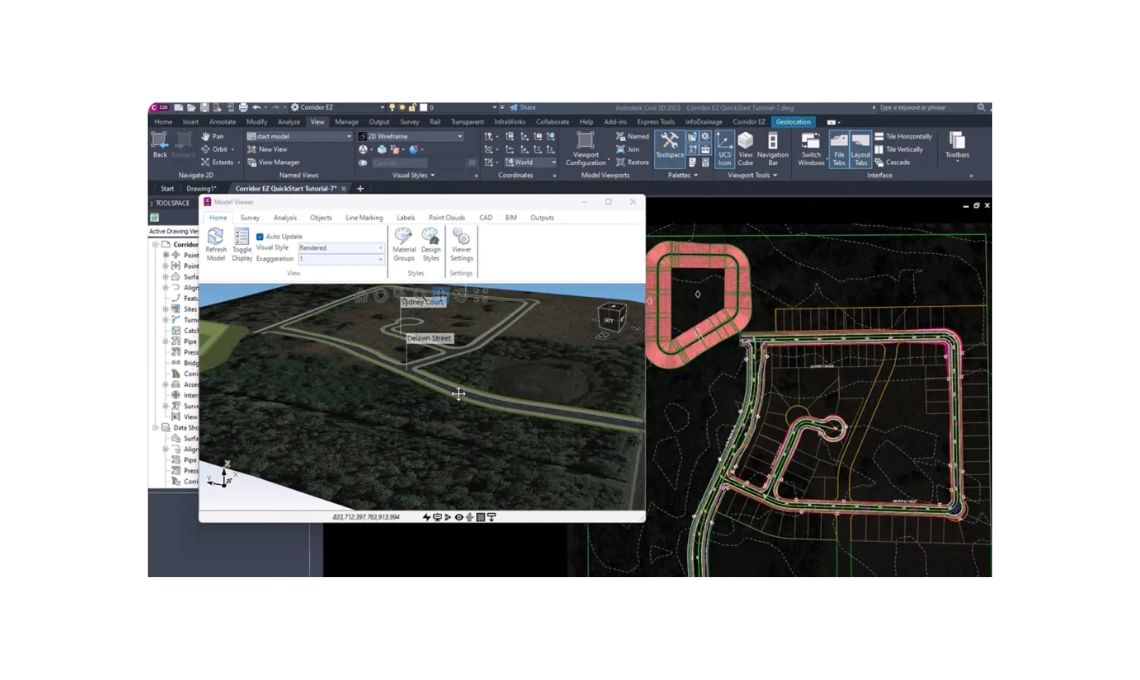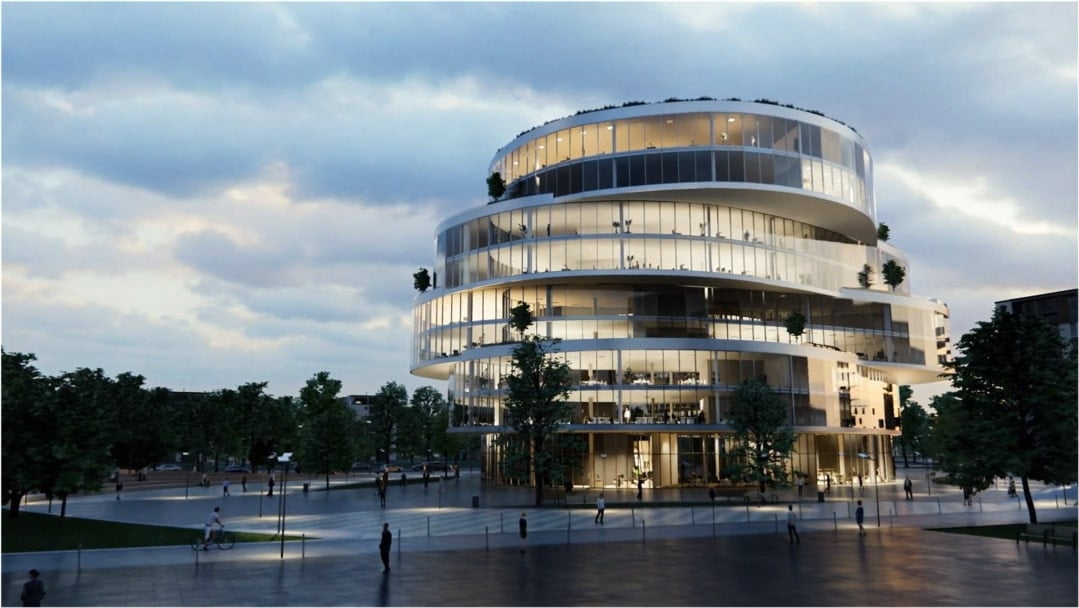Roof framing is one of the tools that we can found in Revit. It is located in the structure tab and it is mainly a tool that allows us to make the structural parts of the roofs.
One of the guarantees of this tool is that it has the modeling option and the structure analysis option.
Let’s see some basic concepts needed when designing our roof framing:
Roof Trusses
Roof trusses have overtaken rafters as the most popular way to create a roof frame. And there’s smart reason why trusses became more popular – they’re cheaper, more convenient, and intensely versatile.
Essentially, roof trusses create a roof’s frame. They define the form of the roof and ceiling, while providing support for the roof. Trusses are pre-engineered in a factory using lightweight materials and are shipped to the construction site.
To add a truss to the underside of a roof, go to the Structure tab and select the Truss tool. If no structural truss families have been loaded, the following request will appear: “No structural Trusses family is loaded in the project. Would you like to load one now”
-
Click yes and open the Structural Trusses folder in the UK library and select the Flat Truss, Gable Truss, 6 panel and the simple W Truss.
-
After that place a simple W Truss in a plan view following the prompts that appear in the bottom left corner of the Revit Interface.
-
Switch to a section view and adjust the position of the truss if necessary.
-
Change the detail level to Fine on the view control bar in order to see the truss properly.
Roof trusses are sometimes used instead of the more traditional rafter construction. For a basic roof shape, they can be more economical than rafter construction.
Braces
Braces attach themselves to beams and columns and regulate parametrically to changes within the building design.
You will be able to add braces in either an inspiration read or a framing elevation view.
Once hooked up to a beam, you can specify the attachment, distance, or quantitative relation. In addition, you can set the end of the documented part you would like, relative to the gap or ratio value. If the tip is attached to a column or wall, you can set the amount and offset for the peak of the point.
You can copy, move, mirror, array, and rotate braces out of the vertical plane during which they were created. You will be able to accomplish this in plan and 3D views.
Use brace tools to add diagonal members that are connected to beams and columns. You can find it on “Structure tab – Structure panel – Brace
Beam system
There are many Revit projects in which we encounter repeated beam systems. The most typical cases are lightweight mezzanines and roof structures. In some cases, there is a beam type element that is repeated. In floors these are the transverse support beams, and in roofs they are the nailers.
It is perfectly valid to draw each beam independently, or to create a beam and copy it multiple times. This is what many users do, and it doesn’t really cause any problems when doing it. When it comes to making corrections, however, this process can be a bit tedious. Think of an industrial warehouse where you have 300 ceiling nailers: if you need to modify any nailer feature, you will have to edit 300 different items.
Revit also has a feature called beam systems, which can be leveraged to create these types of assemblies. Beam systems is a Revit feature that takes a perimeter, or guideline, and draws the repeating beams that we occupy. We can specify the type of beam, the space, and other parameters required to build the set. And in the end, our set of beams is created as a group, in such a way that if we need to edit something, the change is automatically propagated to all the beams.
Try using these features the next time you have to build a mezzanine or roof structure. You will probably be surprised at how easy the job is for you.
You may also like: 10 tips and tricks of Revit








