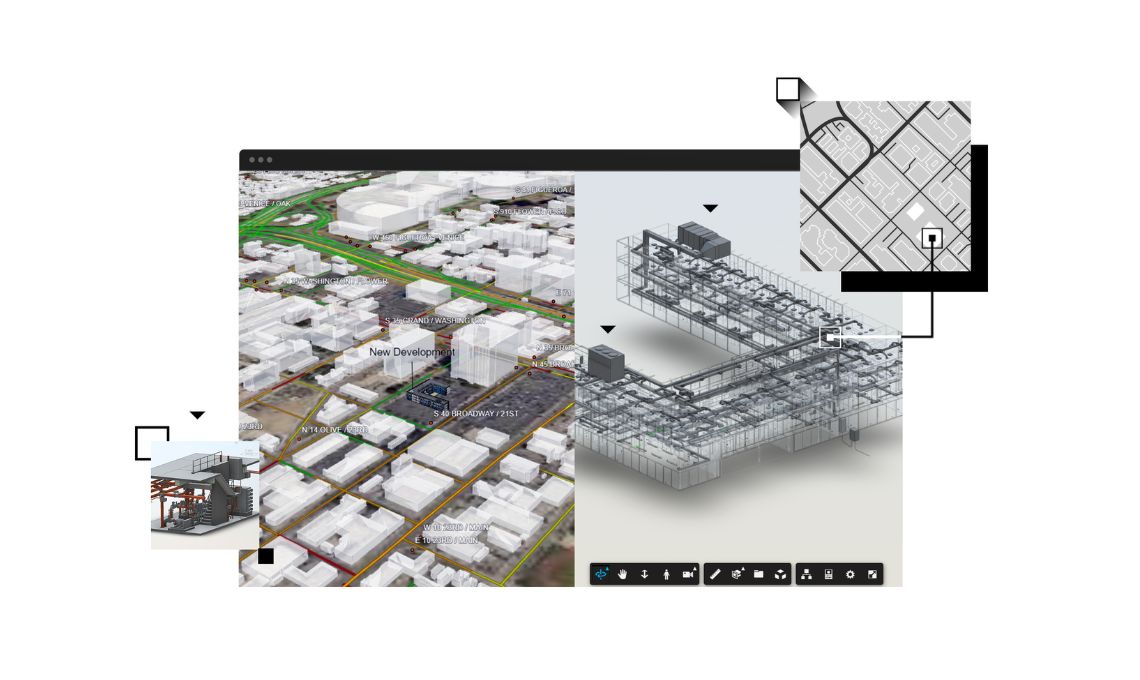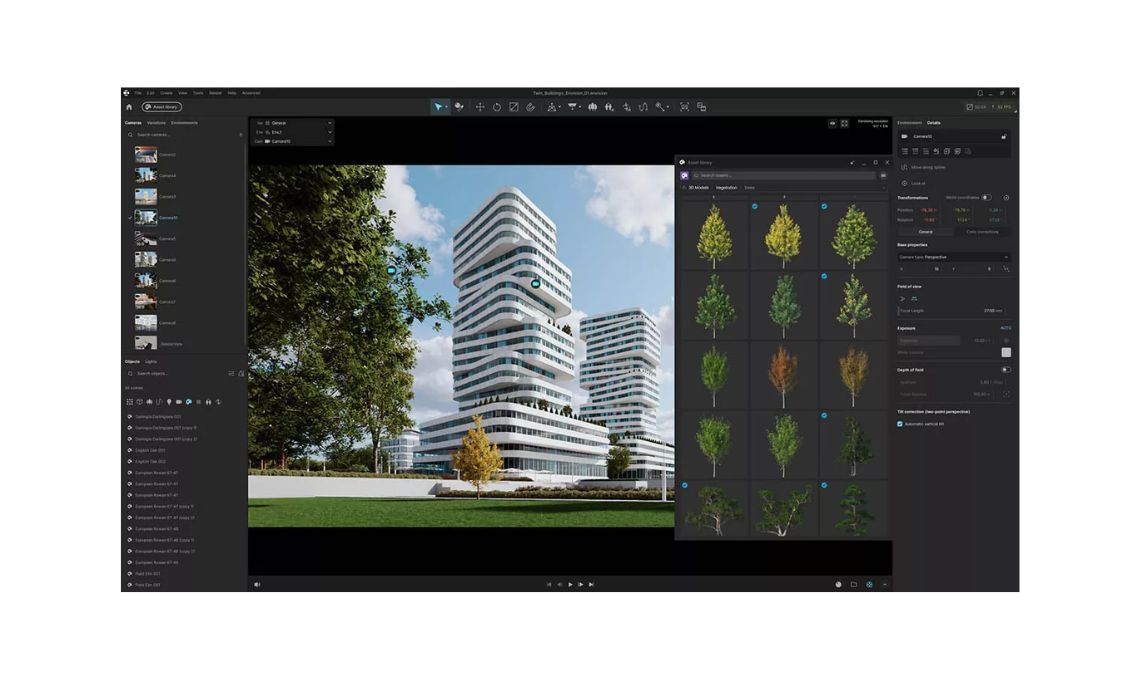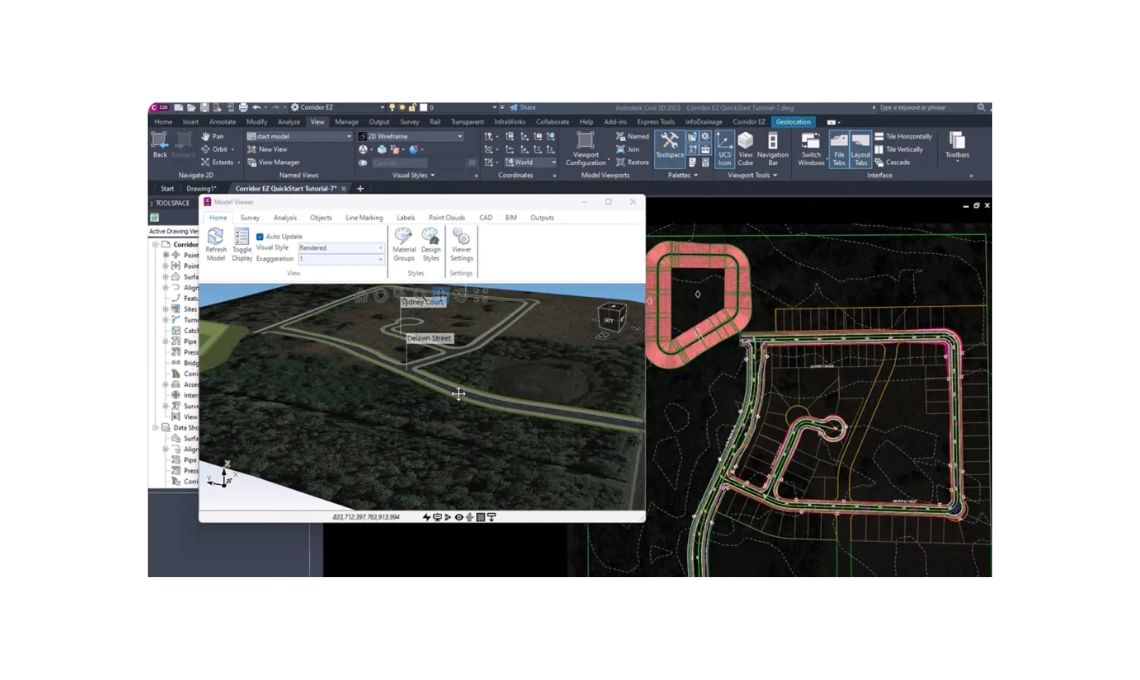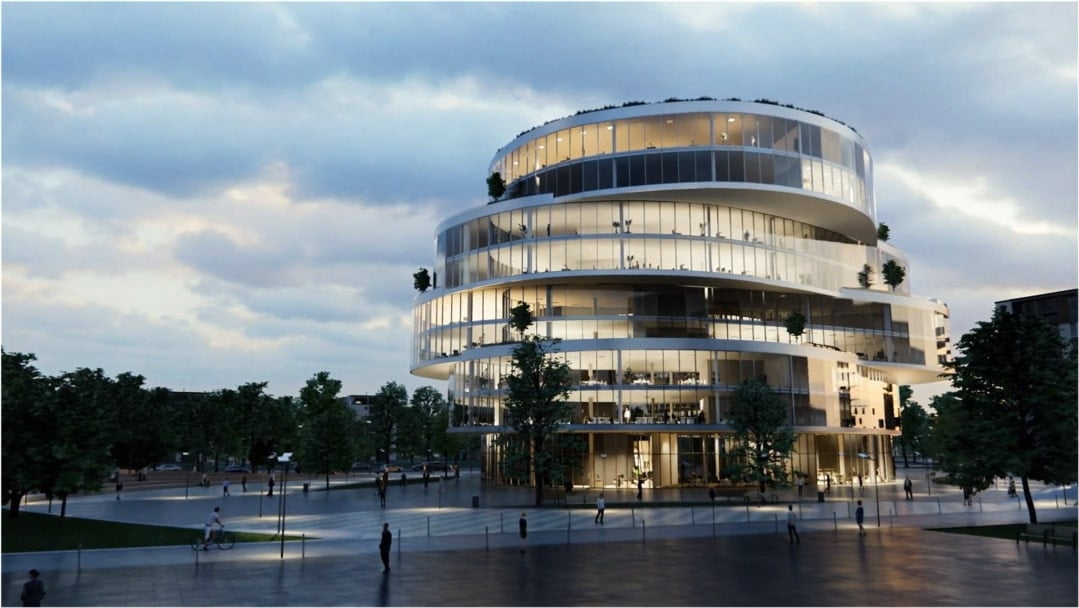Construction is one of the worlds’ most wasteful sectors, responsible for half of the emissions of greenhouse gas. For that reason, this industry must look for more efficient ways to design and build not just as a means to keep up with global demand but to help create spaces that are smarter and responsible to the environment.
The use of Building Information Modeling (BIM) is increasing rapidly, as the overall AEC industry moves towards a more efficient and greener approach throughout the lifecycle of buildings. BIM is a collaborative work methodology that builds on a digital model and allows information to be integrated and exchanged amongst disciplines. This improves the internal processes of each company and establishes a collaborative data-sharing model for all partners.
Although they were the first, designers and architects are not the only people to benefit from BIM. It provides a project management technology that lets users plan, design, build and operate. It supports the creation of intelligent data that can be used throughout the lifecycle of a building or infrastructure project. Everyone involved with BIM whether it be project managers, architects, or other construction professionals needs to be trained in how to apply BIM concepts and methodology. Once trained, they would reap the benefits.
Better Collaboration Between Teams
BIM enables teams to have a more coordinated approach to the construction of a building. From the design phase right to the handover stage, construction professionals can exchange detailed project information, knowing they have the most current data. This means that decisions can be made quicker, fewer mistakes are made due to lost data in communication trails, and potential improvements can be evaluated and executed.
Dynamic monitoring of changes in design
BIM is a data-led process that allows it to be digitally dynamic. If a designer makes a material or layout change of one component, the impact can then be seen across the rest of the building. This is far quicker than having to refer back to original architectural drawings and then exploring the knock-on impact with different project partners individually.
Visualization at the planning stage
In construction, there are often multiple stakeholders involved, each eager to visualize the final result. The methodology of BIM facilitates this in the early planning stages, helping to keep parties engaged in the process and enabling any concerns to be easily addressed before work begins on site. This visualization can be especially beneficial at the pre-construction stage when the contractor is planning construction sequencing and needs to visualize access paths, laydown areas and clearances.
Cost and Resource Savings
Everyone agrees that construction is an inefficient industry. Material and time wastage can amount to 30% of the total. Although it is manifested in many ways, it is primarily due to the risk-adverse nature of the industry. With incomplete or untrustworthy data, decision makers tend to over-supply both materials and labor. But with BIM we can provide accurate, reliable information on the project’s true requirements and schedules so materials can arrive “just-in-time” and labor teams can be directed to their work location daily, knowing they have what they need for today’s tasks.
Reality capture tools lets project managers see the progress of the project and can anticipate budget or schedule overruns in time to adjust resources.
Safer Construction Sites
Due to heavy machinery and hazardous heights, construction sites can be dangerous work environments. BIM can play a key role to improve safety. With a digital model, construction tasks can be planned graphically and the contractor team shows what needs to be done. “Keep out” areas can be defined around dangerous activities like welding. Safety checklists can ensure workers have adequate training, appropriate certification, and proper personal protective equipment.
Greener construction
The construction industry is driven to lower its carbon footprint, however, the machinery and resources required can often make this difficult. BIM helps by reducing wastage by providing more accurate material requirement reports. Scheduling of construction tasks can be optimized to reduce energy usage. Fabrication can be done off-site using energy efficient processes in controlled environments like factories.
Since effective training leads to improved productivity, providing training to your team should be an essential part of your company’s execution strategy, We at MicroCAD offer the highest quality CAD/BIM/Construction training available with content for all levels of experience. We also understand that everyone learns differently, therefore we offer different formats for taking our training classes:
- Classroom Training: open-enrollment courses in multiple training locations in the New England and New York areas.
- Online Training Classes: for those who are not able to attend the in-person training.
- Express Training Modules: an alternative to full-day training. This allows companies to maximize the workday and not lose any scheduled working hours on time-sensitive projects.
- Self-Paced Video Training: a personalized training bundle combined with self-paced videos.
- Custom / On-site Training: to make your training experience more convenient, we are also equipped with a portable training lab that can be set up at any location. and meet your company’s specific needs.








