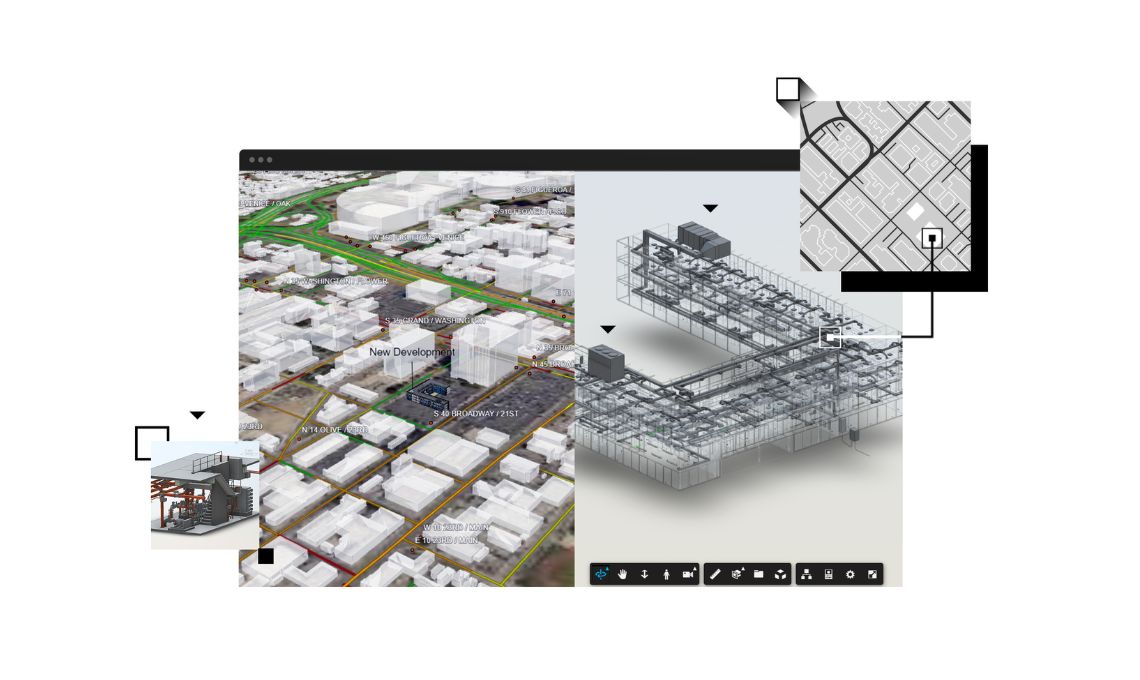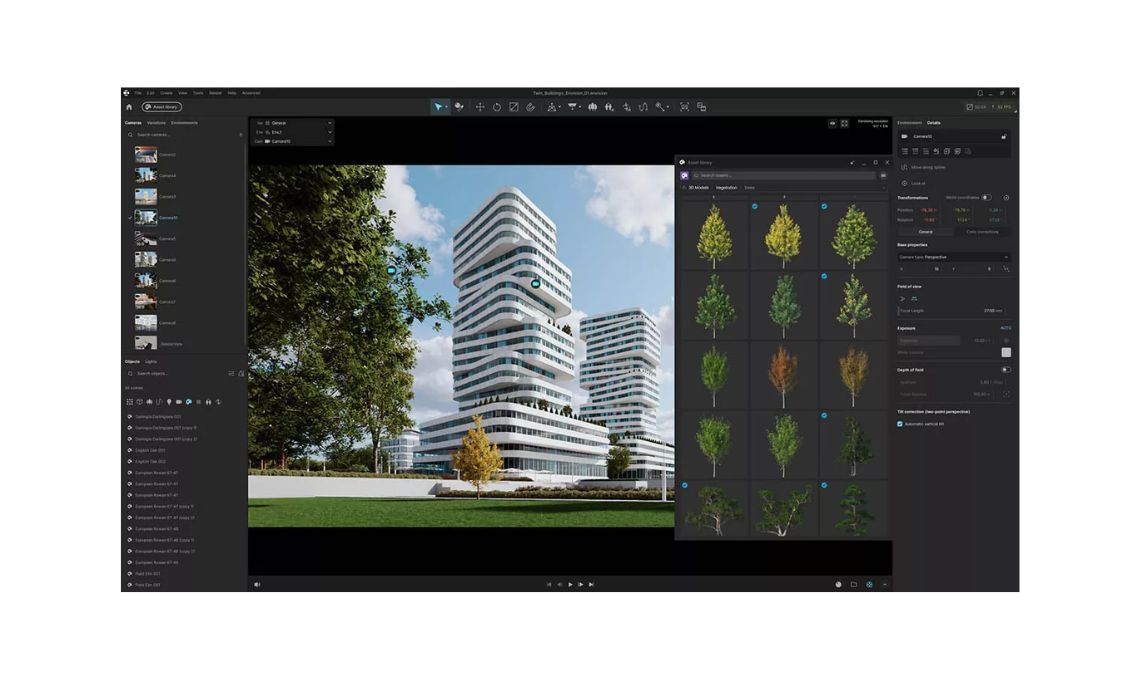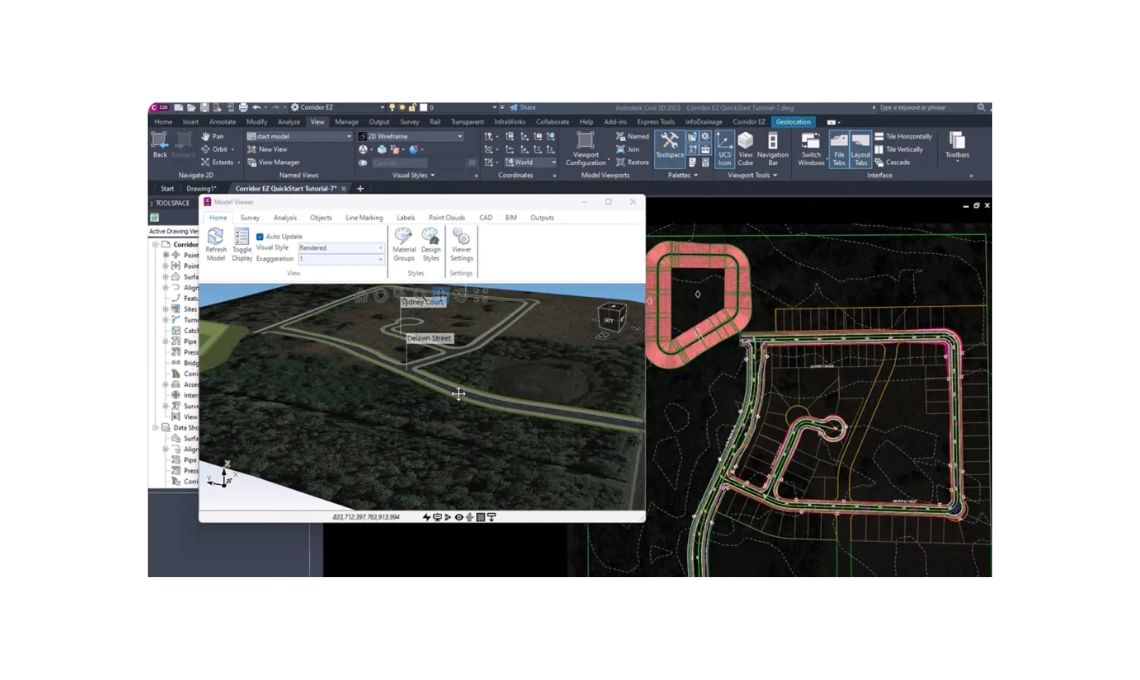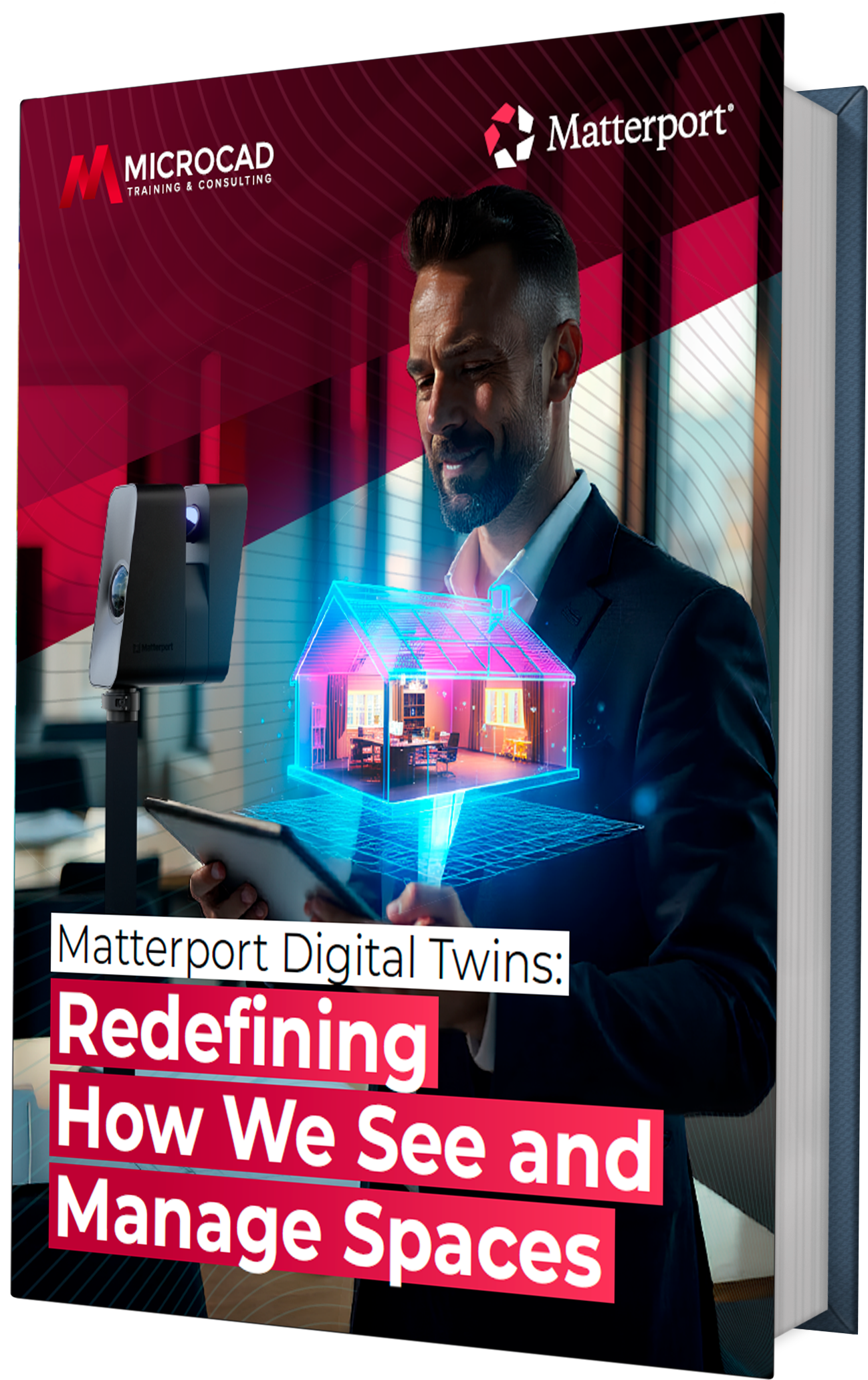What is Enscape used for?
Enscape allows you to quickly and easily visualize your projects in a matter of seconds. Used by 85 of the top 100 architectural firms in the industry, As an architectural visualization solution, it instantly transforms your design into a 3D model for you and your clients to explore.
Whether you need a simple black and white view, a fully rendered color image, a 3D model to move around, panoramas, animations or even virtual reality, now you can get it with just your CAD tool and Enscape.
Quick and easy software to visualize your projects
As a real-time rendering solution that integrates directly into your modeling software, Enscape makes architectural visualization quick and easy. As a result of a survey conducted in 2021, 92% of Enscape customers believe that it helps them speed up their design process.
With Enscape, there’s no need to export or import files, which means you can immediately view your projects in Revit, SketchUp, Rhino, Archicad, or Vectorworks. With real-time visualization fully integrated throughout the design process, communicating your ideas is a snap, helping speed decision-making and sign-offs. Rendering is now at the fingertips of the entire team and no longer needs to be delegated to external staff, saving companies time and money.
Architectural visualization like never seen before
98% of Enscape customers agree that real-time rendering helps them communicate their ideas. Architectural rendering significantly reduces the risk of misunderstanding as it allows all stakeholders to view a building or space from the same perspective.
See in this short video how Enscape transforms architectural visualization and makes it accessible to everyone, including your clients, contractors, and project members.
Feature-rich plugin that integrates into your CAD
Enscape is different from other rendering tools that integrates directly into your CAD or BIM tool, currently supporting Revit, SketchUp, Rhino, Archicad, and Vectorworks. That means you can design and visualize from a single tool, helping speed up your entire design workflow.
In addition to delivering fast, realistic renderings, the Enscape plugin includes multiple features to help you visualize your work, communicate your design goals, and collaborate with your peers. You can walk around and observe the entire project from an aerial view, create panoramas and animations, export your files in different formats, show animated vegetation and video textures, add and share annotations, view BIM data, immerse yourself in virtual reality, and much more.
Asset Library: Realistic Models at Your Fingertips
To help bring your projects to life, Enscape comes with a substantial asset library full of high-quality models ready to drop straight into your designs. Access 3D people, furniture, vehicles, vegetation, accessories, and additional assets to heighten realism within your scenes.
Virtual reality
One of the most important challenges for an architect is convincing clients that a design works and receiving feedback that can be seamlessly integrated into a finished design.
With Enscape it is possible to explore our projects with the realism that virtual reality brings. Just plug in a few VR headset and you’re ready to take a tour of the project. You can choose from a variety of VR devices such as HTC VIVE, Oculus and Windows Mixed Reality.
Thus, we can transport our clients to an interactive 3D environment. Giving them the opportunity to explore a virtual representation of rooms, floors or entire buildings.
Additional functions
Enscape also makes it easy to:
-
Creation and export of views in high quality
-
Creation of panoramic renders
-
Creation of tour videos
-
Export of renders as executable files or to be viewed in the browser
Explore the multiple capabilities that Enscape can help you with and request you license with MicroCAD






